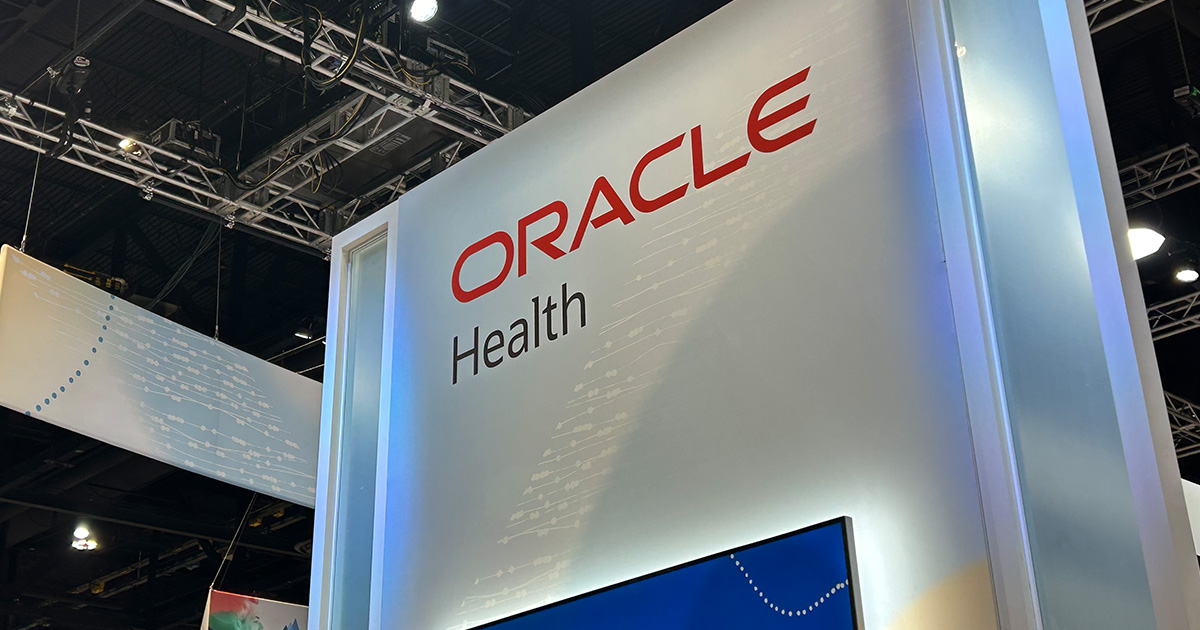Epic Systems, known for its health IT technology – with the lion's share of EHR systems in hospitals across the country – now is garnering attention for its Deep Space auditorium at its Verona, Wisconsin, campus.
JP Cullen, the Madison, Wisconsin-based construction firm that built the vast meeting space 73 feet underground, received the Alliant Build America Grand Award from the Associated General Contractors of America, the Wisconsin State Journal reports.
The concept for the project was to blend the auditorium with the landscape. The contractors used a "rock-and-cave-style facade and six acres of green roofing.
JP Cullen broke ground on the 830,000 square foot underground auditorium in May 2011, according to the contractor's website. "The structure, which came to be known as "Deep Space," would be roughly the size of six football fields and demand more than 17,000 tons of structural steel. It would contain an 11,400-seat auditorium intended to host Epic's User Group Meetings, monthly staff meetings and other events. In addition, the building has a large pre-function space, support areas for culinary staff and a variety of meeting rooms.
According to JP Cullen, although the building is five stories tall, it is completely below ground on three sides. On the west side, where the main entrance is located, a glass curtain wall incorporates a rock façade that overlooks the surrounding Wisconsin landscape.
Additional details and a slide show at the JP Cullen website.


